Alan Magee Scaife Hall of Engineering
The new Alan Magee Scaife Hall of Engineering is a 6-story building constructed along Frew Street on the Carnegie Mellon University Campus. The 85,000 square-foot building is comprised of labs, offices, classrooms, and a café. Scaife Hall is an important cornerstone for campus, using architecture and landscape to establish an unforgettable passage onto CMU's grounds and restoring the Scaife site as a significant campus entry. The plaza at Scaife Hall seeks to create a memorable place for the College of Engineering to display engineering and art together.
Scaife Hall was constructed for the Mechanical Engineering Department at Carnegie Mellon University. Spaces within the state of the art facility include wet & dry labs, a high-bay drone arena, a lecture hall, registrar classrooms, faculty and staff offices, and collaboration/meeting spaces. The new building replaces the original Scaife Hall building, built by Altenhof and Bown in 1962, and is located at the corner of campus with views to Junction Hollow and Schenley Park.
The new building is comprised of three masses; the podium which includes 2 floors built into the hillside, the 4-story south mass which sits on top of the podium and the 2 story north mass which contains a portal or pass through allowing emergency vehicle access from Frew Street to Hamerschlag Drive.
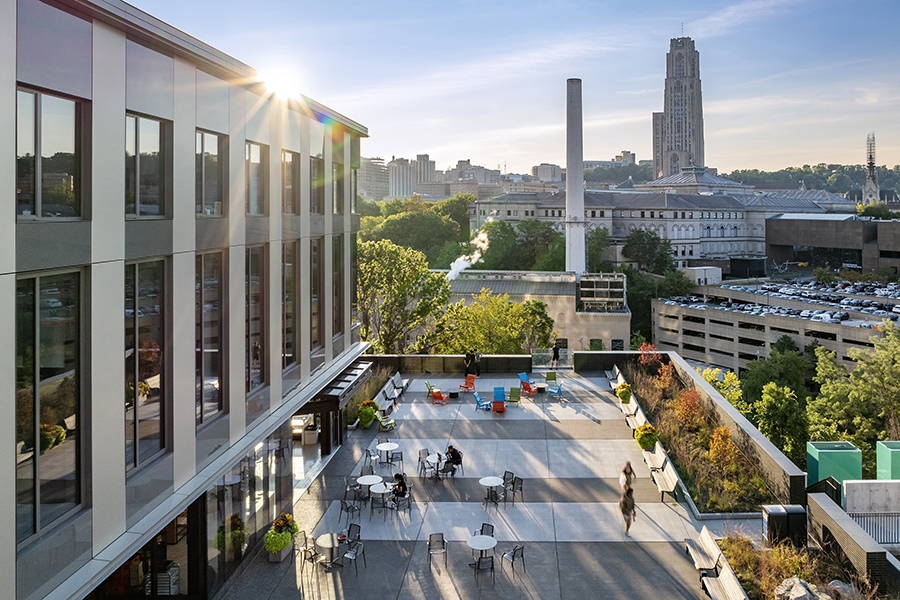
The project provides diverse and flexible spaces that can swiftly respond to changing uses, technologies, population and pedagogy, driving the intellectual vitality of the main users of the building, Mechanical Engineering and the College of Engineering as a whole. The project is striving to be an environmental leader, continuing in CMU’s dedication to energy efficiency, sustainability and wellness using the building with its architecture and systems to reveal and teach sustainability.
LEED (Leadership in Energy and Environmental Design) is the most widely used green building rating system in the world managed by the US Green Building Council. LEED’s Vision and Mission are to create buildings and communities that will regenerate and sustain the health and vitality of all life within a generation and to transform the way buildings and communities are designed, built and operated, enabling an environmentally and socially responsible, healthy, and prosperous environment that improves the quality of life for all. The Scaife Hall project is on track to achieve LEED Gold certification.
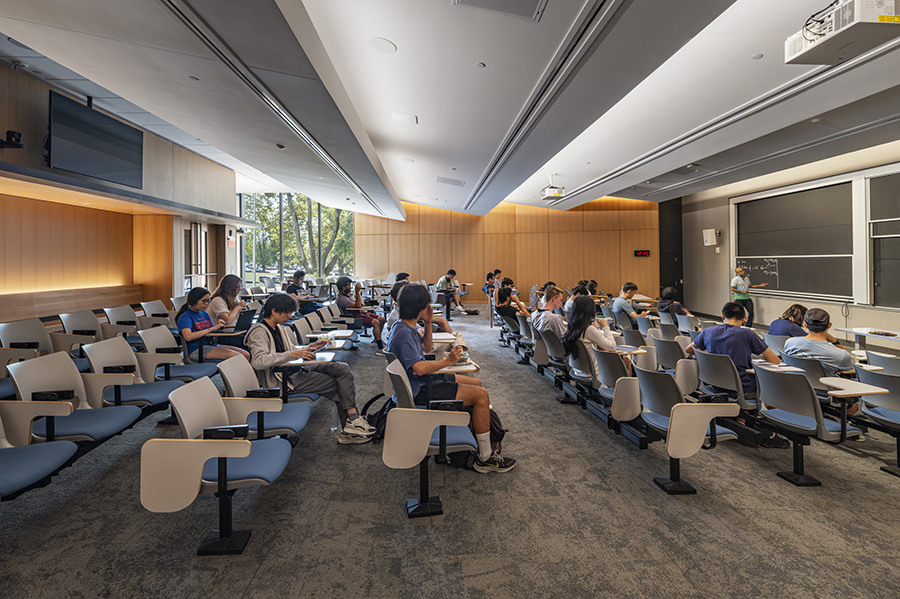
Building Spaces
Scaife Hall contains a drone arena and 11 labs located on the A and B levels to support research in a variety of subjects ranging from Biology to Robotics to Rapid Prototyping. The labs are supported by 100 PhD workspace directly adjacent to the lab spaces. There are over 80 offices for Mechanical Engineering and College of Engineering staff. The building has 19 meeting rooms spread throughout to support staff and student activities. There are 3 registrar controlled classrooms, and a 200+ seat lecture hall. The building houses a number of common areas for collaboration, relaxation and socialization including a café.
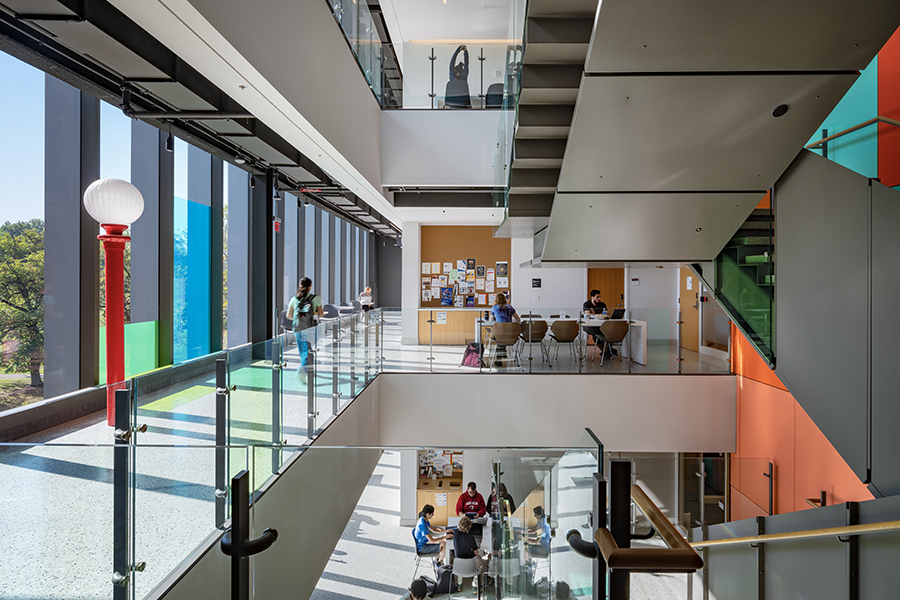
Integrative Process
The purpose of integrative process is to incorporate sustainable goals early and often throughout the design process. Beginning with pre-design and continuing through all stages of the design process Scaife Hall was an integrative process. The goal of this process is to identify and achieve synergies across the various building disciplines and systems. The integrative process uses a two-step discovery and implementation process to analyze energy and water usage early in the design process to identify opportunities to improve efficiencies of these systems.
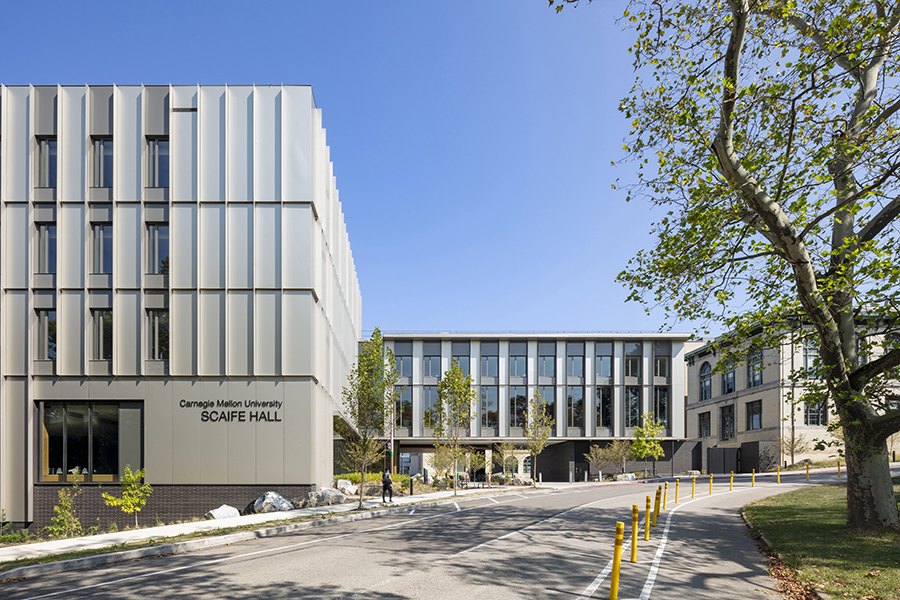
Location & Transportation
This category encourages project teams to take advantage of the infrastructure elements in existing communities that provide environmental and human health benefits. The site of Scaife Hall benefits from its location on the Carnegie Mellon University campus and connection to the greater Oakland neighborhood.
- Quality Transit access is provided by the buildings proximity to Pittsburgh Regional Transit (PRT) stops and access to CMU Shuttle Services
- The building location within the Oakland neighborhood provides numerous community amenities within walking distance from the building.
- Car parking was reduced and bicycle facilities were provided to encourage alternative transportation.
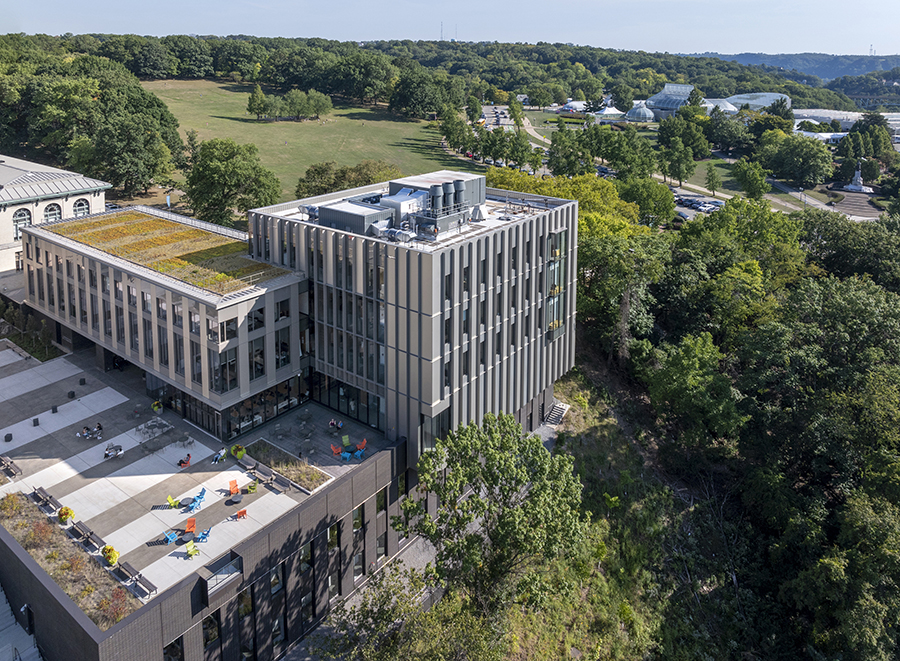
Sustainable Sites
The Sustainable sites category for LEED encourage development which minimizes impacts to a site, manages stormwater, and reduces heat island and light pollution.
The Scaife Hall project works to manage on site the runoff from the developed site for the 85th percentile of regional or local rainfall events using low-impact development (LID) and green infrastructure. Scaife Hall utilizes stormwater detention structures, bio-retention areas and green roof areas to manage the site stormwater. In addition to managing the project site runoff, the Scaife Hall stormwater detention structures capture stormwater runoff from the south facing roof areas of nearby Baker and Porter Halls. The building and site work were also designed to reduce heat islands to minimize the building impacts on microclimates and human and wildlife habitats.
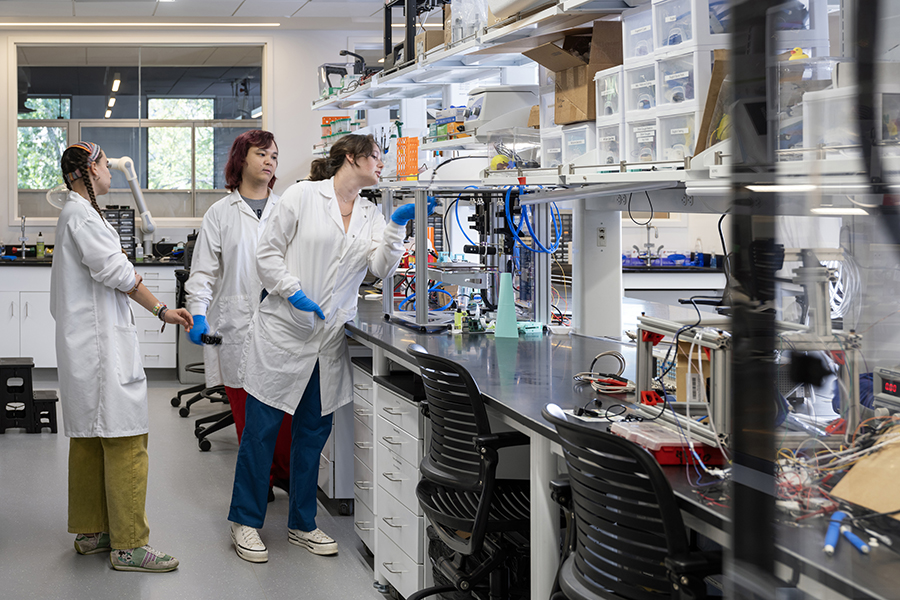
Water Efficiency
The LEED Water Efficiency credits aim to reduce indoor and outdoor water usage and metering of the water usage of the building.
- The base line annual water use for Scaife Hall is 473,016 gallons. Actual annual design water consumption is 302,716. The designed water consumption for Scaife Hall is 36% below the baseline.
- No permanent irrigation system was installed for outdoor landscaping.
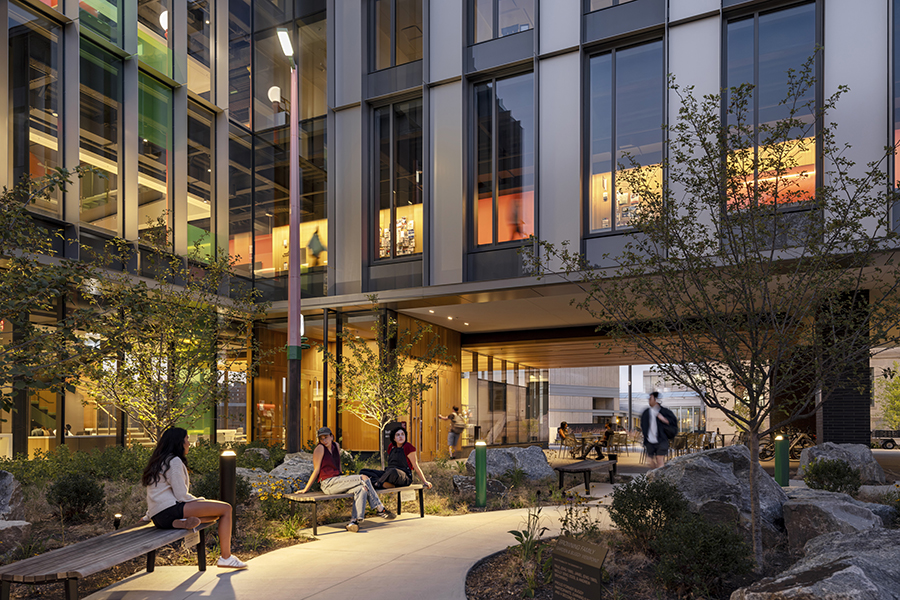
Energy & Atmosphere
Energy and Atmosphere credits target the optimization of building systems and reducing the environmental impact of the building systems and operations.
- Overall, the building will use 24% less energy than ASHRAE Baseline of similar size and use buildings (calculated by energy cost).
- 43% of energy use will be offset by the purchase of renewable energy credits across the University.
- Building design utilizes passive elements such as an efficient exterior envelope, glazing and exterior solar shading.
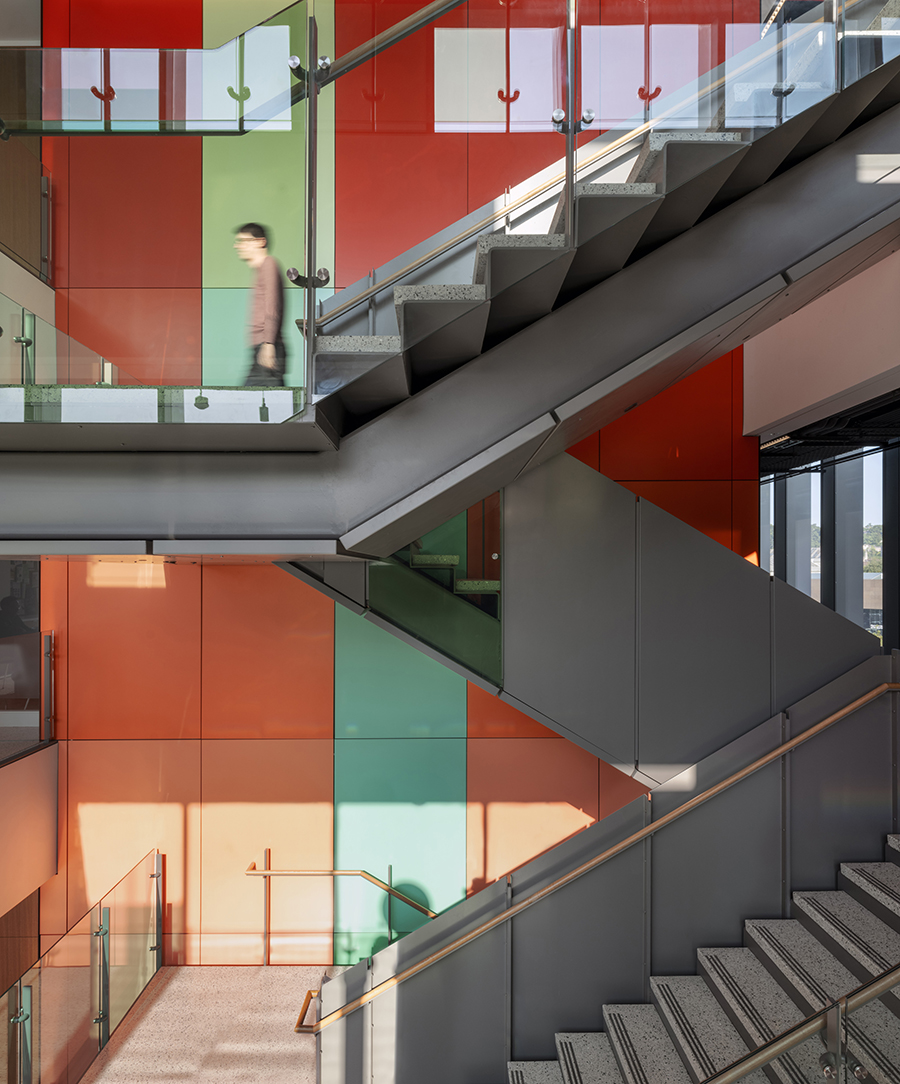
Materials & Resources
The LEED Materials and Resources credits focus on the recycling and minimization of building waste from the construction process and building operations, reducing the life-cycle impact of the building and selection of building materials to improve interior health and reduce environmental impacts.
- Prior to demolition of the original Scaife Hall CMU donated over 11 tons of materials such as doors, light fixtures, furniture, appliances, and casework for reuse to several local nonprofit organizations.
- The construction waste diversion goal for the project is to achieve a minimum of 75% diversion of waste from landfills which equates to approximately 2,500 tons of waste.
- High recycled content materials were specified and used to decrease the environmental impact of construction materials.
- Collection areas are provided throughout the building to collect mixed paper, corrugated cardboard, glass, plastics, metals and compostable materials.
- To support the research in the building the project will also provide for the for the safe collection, storage, and disposal of batteries and other electronic waste.
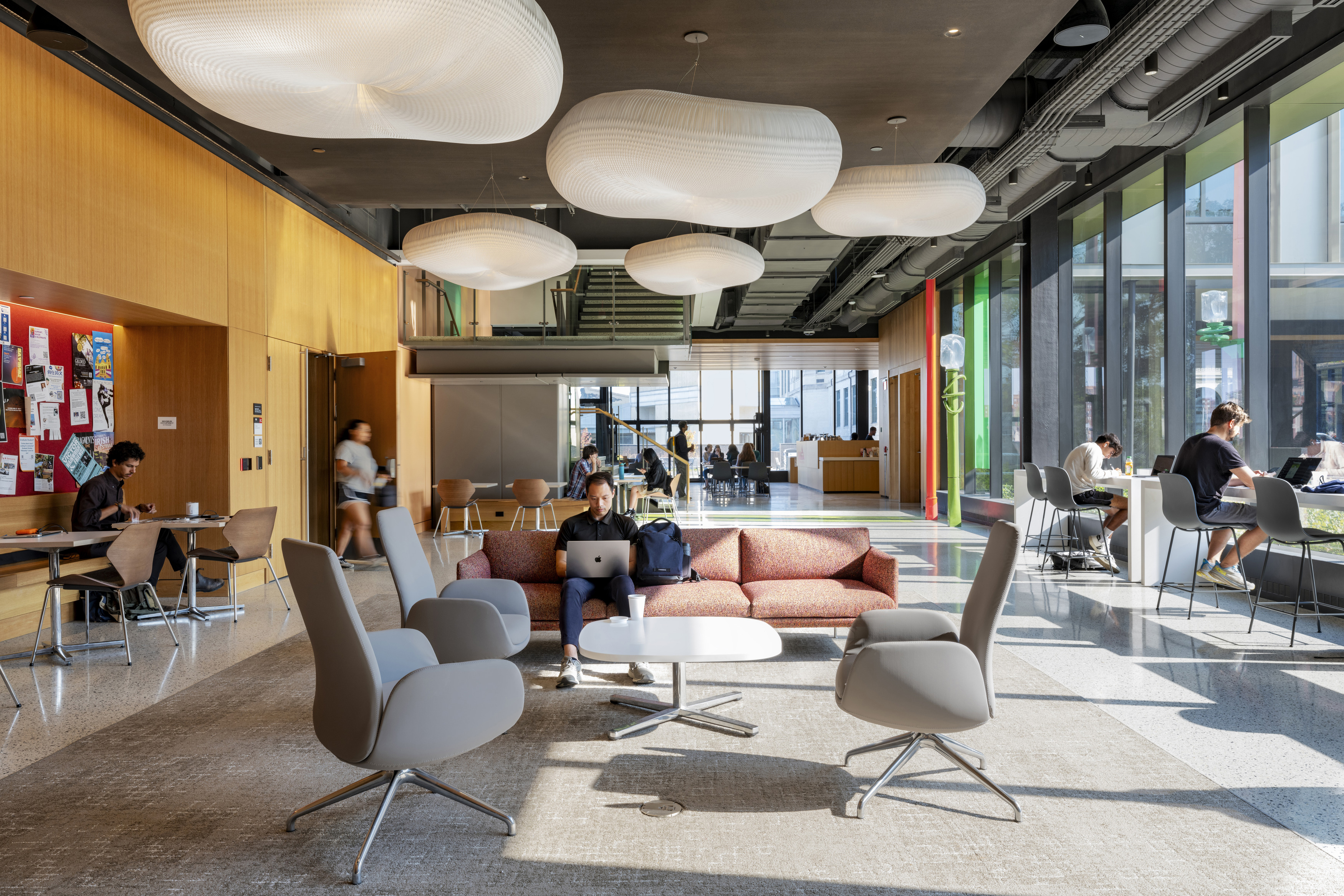
Indoor Environmental Quality
Indoor Environmental Quality credits aim to improve the quality of indoor spaces by reducing environmental contaminates in building products and improving building lighting through thoughtful design
- Occupant control of space temperatures will allow users to adjust interior temperature to ensure thermal comfort.
- CO2 sensors will trigger an automated system to cycle fresh air into the building.
- Low VOC (volatile organic compound) and International Living Futures Institute red-list free finishes were specified to improve indoor air quality from off gassing of building materials.
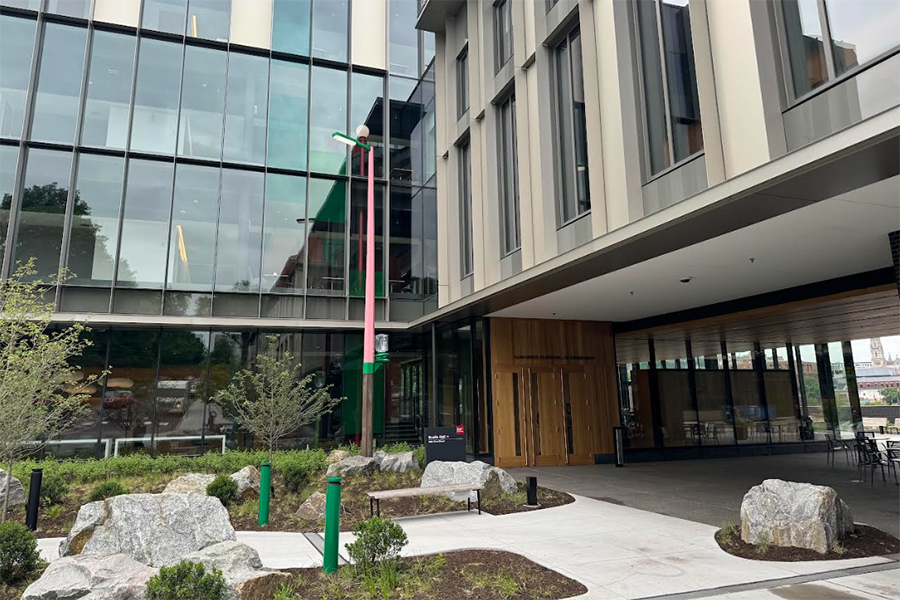
Innovation
Innovation credits are designed to encourage exceptional or innovative performance to achieve sustainable goals for the project.
- An education plan was developed to demonstrate and display the sustainable elements of the building
- All LED lighting was installed in the building to avoid the use of mercury containing light fixtures.
- 20% of the project design team (by dollar value) are JUST label corporations.
Sustainability Tour
The following slide deck provides a virtual tour of Scaife Hall, highlighting the sustainability features throughout the building
Team Members
Campus Design and Facility Development is working in conjunction with the following organizations to complete the project:
PJ Dick, Pittsburgh, PA - Construction Manager
Kieran Timberlake, Philadelphia, PA - Architect
Buro Happold, Pittsburgh, PA – MEP, Structural and Energy Engineering
The Olin Studio, New York, NY – Landscape Architects
SpaceSmith, New York, NY – Furniture Consultants
Evolve, Pittsburgh, PA – LEED Consultants
Jensen Hughes, Philadelphia, PA – Code Consultants
Simpson, Gumpertz & Heger, Boston, MA – Envelope & Waterproofing Consultants
Langan, Pittsburgh, PA - Civil Engineer
Sci-Tek, Pittsburgh, PA – Geotechnical Engineers